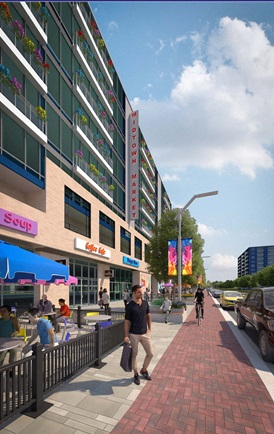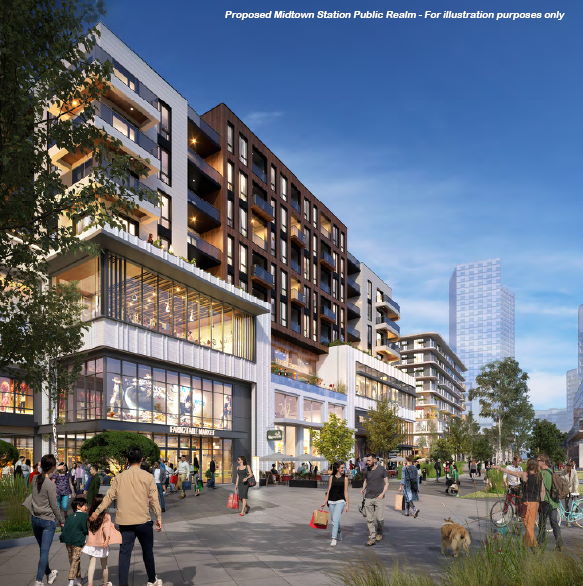

Pedestrian Scale
- The proposed north-south pedestrian spine is envisioned to become the living street and public heart of the community over time. This space will accommodate all mobility options (non-large vehicles) as well as allocate space for a variety of amenities such as gardens, bosques of trees, water features, sitting areas, patios, art space, play areas, etc.
- Buildings along this main pedestrian hub will be “proud” to the street forming a street wall which oscillates between 4 and 12 storeys.
- Building step backs are proposed to help frame the pedestrian experience within a pedestrian-scale space.
- In general, building heights step down towards this central pedestrian spine been oriented to maximize views into and out of the pedestrian realm as well as minimize overshadowing of the interior portions of the site. The pedestrian spine is oriented intentionally in a north-south alignment to offer sunlight access at some point during the day throughout every month of the year.

